Roof Shape or Design for your New Home Construction
A fairly frequent question for a prospective homeowner, or an advising agent, is about the “bones” of a home. When someone talks about the “bones” of a house, they are usually focused on primary components of the house (and likely not the cosmetic finish choices). Think of it as a good home that has the potential to be great. I started thinking about this when I wrote the article “Good Bones” of a Structure (Engineering Perspective). The follow-up article Optimum Bones: An Engineer’s take on the Best “Bones” for your New Home ensued, which led us to THIS article. Here we will do a deeper dive on the roof geometry/design of your New Construction Home, and it does not seem so limited to construction in Florida (just bear in mind that I’m a Florida based engineer with limited design/failure analysis experience in snow loads or sleet).
Let’s start with the basics, most residential roofing systems rely upon water shedding (not water proofing). So those shingles, concrete, or maybe clay tiles are up there to shed the water. They are NOT there to make your house waterproof. Now the underlayment beneath these systems IS intended to be a water resistant barrier. Now I say water resistant because they are still intended to shed the water, and are not built to have water sitting atop them for any period of time.
So knowing that we need to get that water moving OFF the roof, the most efficient roof design available is a simple HIP or gable roof.
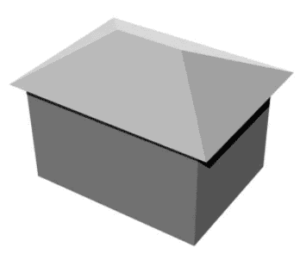
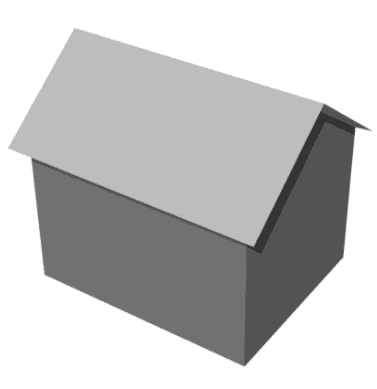
How boring are these?!? This kind of gives you a little peek behind the curtain of the tug-o-war that is being waged all around the country, between architects and engineers. If engineers had our way, those above would be the gold standard. Fortunately, all of you get a say in the way things are built (I do say fortunately, because engineers would prefer to aim for all function and I too agree form can meet function and still be OK). So the general public isn’t always high on constructing their houses like this. So over time, more and more complex roof geometries were dreamt up. Houses with deep architectural detail started being built and looked amazing. Let’s look at a few:
Here are two houses. I drew the blue arrows to show you where the water would be flowing during a normal rain event:
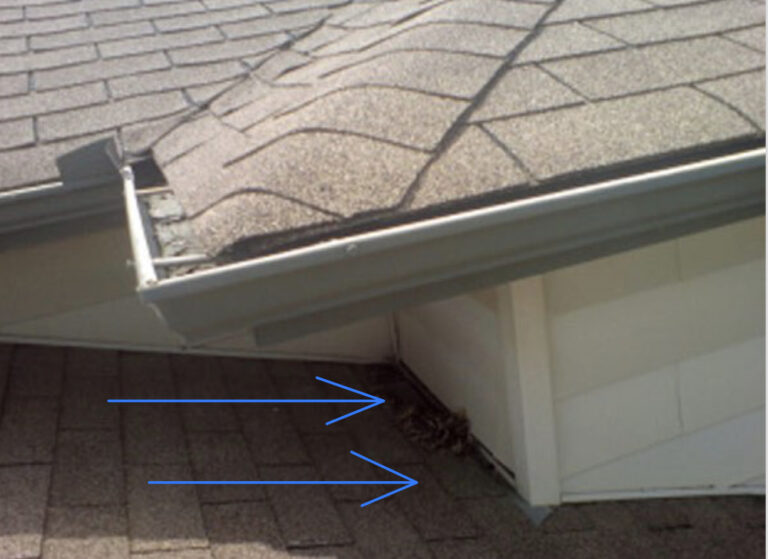
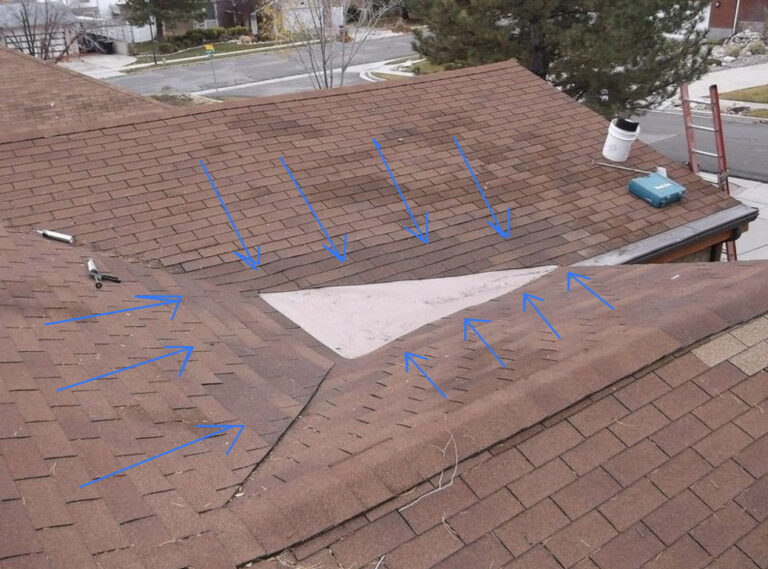
So you can see the water would hit the wall in the first one and slow down considerably in the 2nd one. As you look through the rest of these, try to imagine the water flowing like you see the blue lines above.
Now, let’s look at another. This is a beautiful mansion with a reddish orange concrete barrel tile. You can see the amazing detail, with lines that sweep from side to side.

In this, I see one critical flaw. Do you see that flat little section, just to the right of the fireplace chimney? This is what we call a “dead valley”. You can see that they added a small section of roll roofing to try and mitigate the area. A “dead valley” is when two or more facets of the roof converge, or come together, in a way that does not facilitate positive drainage. So in that section, you can see that one slope is pushing water to the right, the other is pushing water to the left, and one is pushing water downward (in the picture). So the right/left will counter each other, causing temporary build-up of the water. That section of roll roofing being much lower slope means that it will be retained in this section longer than any other area of the roof, which can lead to intrusion. In that same area, you can see how the valley that comes from the upper right corner (from the roll roofing section) will discharge water that will go up-slope of the small roof section to the left of the roll roofing. This is also likely to cause intrusion at some point.
According to Chris with 730 South Exteriors, Roofers in Denver Colorado, one of the number one reasons that a roof will leak is from a “dead valley”. Most of the tile leaks we see come from a dead valley that transitions around a corner to a roof flashing called a J-pan. The dead valley will collect debris and stop the water flow. The water then backs up and overshoots the J-pan flashing and passes through the tiles underlayment through the staples that are used to fasten batten strips.
As you can see from this example, in comparison to the boring gable and hip roofs, this roof causes temporary retention of water (where the first two drain it readily, but are boring). Each turn that we make the water take while atop a roof is removing energy from the flowing water. Do you remember that game Plinko on the Price Is Right?

It seemed like that little disc took forever to hit the bottom! That is what these complex roof geometries do to water (and that’s not a good thing) as it sends the water from side to side.
This is fun, so let’s look at another. This one doesn’t have the fancy roof geometry, but it’s screaming that it’s had a major addition. I love a good home addition, when it’s done right. Imagine you are a little bit of water flowing to the left on the bottom end section of the higher roof structure. It would meet up with the lower 1-story roof and do a 180 degree turn and go back the other way to get off the roof. Obviously needing to partially flow uphill for a second to make the turn. All around just not an efficient roof design.
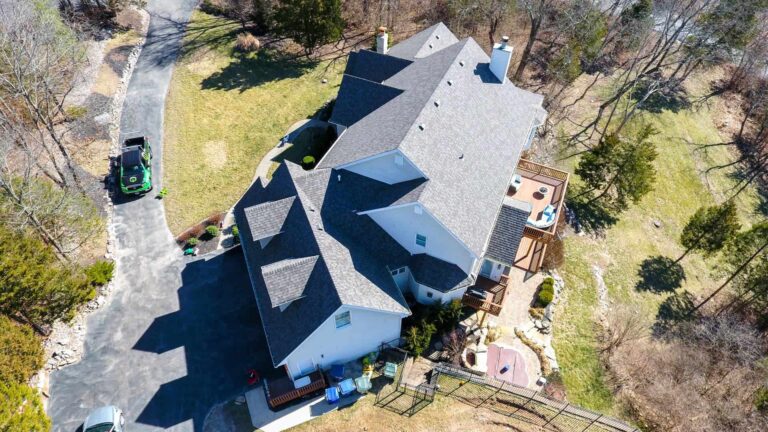
Here’s another example. That section toward the right is in the same situation. This one, though, is also restricted by the facets on the two sides of it. You want your roof opening up to allow free discharge, not restricting flow by narrowing:
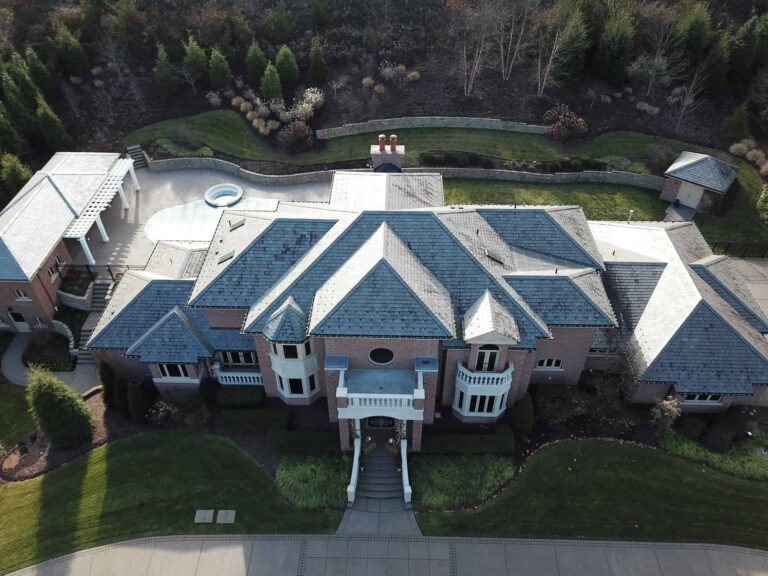
This next one is a computer rendering that I saw relating to a complex roof. Here, you can see that the two upper valleys (a valley is a point where two facets, or general roof areas, make a channel or seam in the roof). In this case it’s the interior corners of that upper roof section, and the lines that extend up at a 45 degree angle. So if you imagine water if flowing down those 45 degree valleys, when it hits the roof below it’s going to have quite a bit of momentum. That impact is likely to be extremely loud, but it’s also likely to carry up to the ridge of that lower section (which is not built to take water flowing upward). That lower/central facet also has water discharging to the right onto a lower facet (the one to the further right), where the water would likely go up-hill for a little bit. This uphill water movement increases likelihood of water instruction, as these materials are not meant to take on standing (or uphill flowing) water.
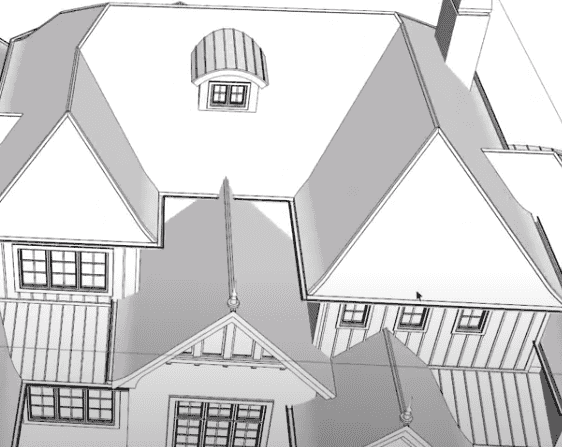
Here is the full drawing:
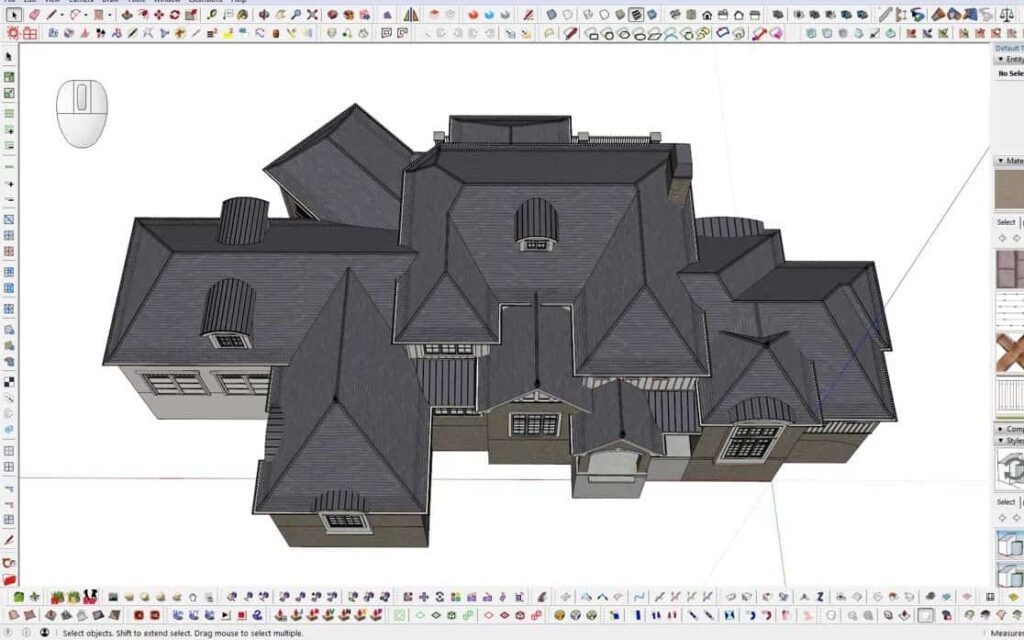
Summary
So you can hire people to draft up amazing roof lines for your houses. Just please bear in mind, these very well may be artists or architects that are focusing more on aesthetics than function. Imagine water running down your roof. The more you slow it down with turn after turn, the more likely it is to leak and intrude into your house. The more boring and streamlined your roof (and the steeper), the more likely it is to harmlessly runoff as intended. Keep in mind that the flowing water has momentum, so at each change and turn you make, it will want to run uphill until gravity takes over.
Also, one more closing thought, roof flashing details are what keep the water out of your house. Each time we dream up these complex roof geometries, a roofer has to (often) come up with custom solutions to flash it properly. The more architecturally detailed, the more likely you will (at one point or another) require a detailed/custom flashing detail. The roofers you chose, not an engineer, are going to be the one to decide how to flash that roof. Some are brilliant and do amazing work, others know the basics (and other times there is quite literally no good way to flash the particular detail at hand). Most may not know they had a basic roofer, with limited flashing skills, until problems arise and inspectors are brought in to find out why. Similarly, most dead valleys that I see have had a low-slope roll roofing sections, like the one’s I have shown here. Those details are rarely part of the initial design (because they are ugly) but required to make the roof functional.
To learn more about roofing/flashing, please visit these links:


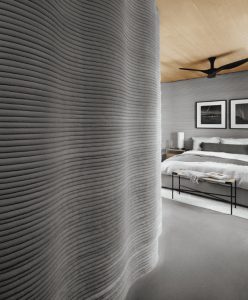


4 thoughts on “Roof Shape or Design for your New Home Construction”
kriXUYOR
LycVAvts
VlDJpFoTLBgE
Yes, the comments work. Thanks for testing them guys